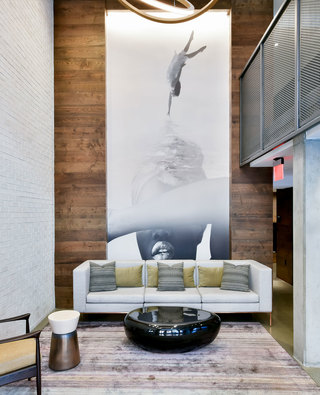Residences
Inspired by the natural beauty of downtown Oakland's waterfront near Jack London Square, unique floor plans at Fourth Street East include spacious studios and multi-bedroom apartments, as well as loft-style luxury residences with extra-tall ceilings and rooftop decks.
Your Window To It All
Bathed in natural light, open plans offer large windows & private balconies (most units) overlooking Jack London Square.
Unit Features
- French door, stainless refrigerator (in select units)
- Kitchen island (in select units)
- Waterfall edge quartz counters (in select units)
- Slow-close cabinets and drawers
- Full-size vented washer and dryer
- Wood-look luxury flooring
- Recessed lighting
- Deep soaking tub with tile surround
- Private decks (in select units)
- Private rooftop terraces
- Custom MechoSystem roller shades
- Spacious walk-in closets
- Floor-to-ceiling windows (in select units)
- Smart Nest thermostat
- Smart light switch
- Keyless entry for residence doors
Classic Theme
Harmonious, bright, understated luxury. Soprano elm cabinetry with artic white quartz countertops and waterfall edge kitchen islands.
Contemporary Theme
Stunning, rich and warm materials. Oak cabinetry in black grey-stain with Calcutta quartz countertops and waterfall edge kitchen islands.
Compare Themes
Services
With our specialized building app, you won't only have a sophisticated residence, you'll have a sophisticated lifestyle. Book services, reserve amenity spaces, access resident perks and so much more with the Fourth Street East app!









